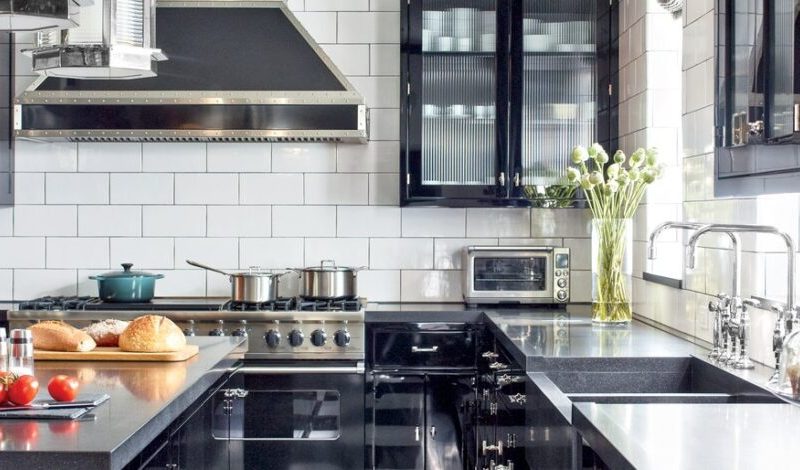08-Favorite Kitchen Designs
08-Favorite Kitchen Designs – Of Designer Steven Gambrel |
|
There’s lots to learn from this AD100 talent’s stunning kitchen renovation projects By Lindsey Mather |
| New York City–based AD100 honoree Steven Gambrel of S. R. Gambrel Inc. is known for his sophisticated interiors, and we’re especially inspired by his gorgeous kitchen renovations. Originally trained as an architect, Gambrel is not just mindful of aesthetics; he also carefully considers light, layout, and functionality. We decided to ask the decorator himself which projects are his favorites and he’s sharing eight of them here, from Manhattan to Zurich, plus design lessons we can learn from each. One thing they all have in common: a sense of place. “I think you need to be inspired by your home—the kitchen should be in the same spirit as the life you live throughout the property,” says Gambrel. |

Photo: Eric Piasecki/Courtesy of S.R. Gambrel, Inc. |
1- Gambrel’s Sag Harbor, New York, getaway“My beach house is a rural interpretation of a utilitarian kitchen, and it’s built for service, not style—which of course becomes stylish. All of the surfaces are very durable, and there are task lights over the countertops,” says Gambrel. “The design has some references to a classic Hamptons kitchen, but with a more irreverent spirit. The floors are reclaimed from the old winter gardens of the Museum of Modern Art.” |

Photo: Eric Piasecki/Courtesy of S.R. Gambrel, Inc. |
2. The luxurious duplex in Manhattan’s Meatpacking DistrictHow do you brighten up a windowless interior kitchen? Gambrel added a skylight. “I looked for reflective materials—custom-made glass tiles for the walls, glass-fronted cabinets, and beautiful lacquered floors—that would react to that filtered light,” he says. “The space feels fresh and happy, and you can see the clouds passing over when you look up.” |

Photo: Eric Piasecki/Courtesy of S.R. Gambrel, Inc. |
3. Redcraft, the 19th-century Southampton estate“There’s something nice about seeing the home’s original cabinets in a played-down, simple way,” says Gambrel. “A table paired with two benches in the middle of the room creates a relaxed atmosphere. I like how you circulate in the center out toward the garden. I’m super careful about the way different parts of the kitchen function together—where you cook, where the pantries, mudroom, and dish storage are. It’s very carefully orchestrated.” 08-Favorite Kitchen Designs |
| Inside Serena William’s New Home With A Trophy Room & Art Gallery
Photo: Oberto Gili |
4. The revitalized 1930s mansion in Old Westbury, New York“What was incredibly interesting about this kitchen was that it wasn’t originally meant for use by the family—it had pantries and service halls for the staff. We demolished the floor plan, plus some of the maid’s rooms upstairs, to create a double-height space with plenty of room for family-style gatherings,” says Gambrel. He found the huge marble-faced clock at a salvage yard, and its warm tones informed the entire color palette. |

Photo: Eric Piasecki/Courtesy of S.R. Gambrel, Inc. |
5. The Bridgehampton beach house“My client liked the patina and character of an old farmhouse but wanted to keep the home very modern,” says Gambrel. “I found that juxtaposition to be unexpected.” The result: subtly timeworn materials, such as rustic tiles and bleached-oak floors. “From a functional perspective, I like having my dishes exposed and on shelves so I can access them easily,” he says. “I think all of your kitchen tools should be selected for both functionality and aesthetics, such as Staub cookware.” |

Photo: Eric Piasecki/Courtesy of S.R. Gambrel, Inc. |
6. The industrial Manhattan loft“This project was a reference to a city restaurant kitchen,” says Gambrel. Cabinetry corners can take a lot of abuse, so Gambrel commissioned a metal-framed piece with unexpected green enamel centers. “I like the contrast.” |

Photo: Björn Wallander |
7. The classic house in Zurich“The vocabulary of this house derives from the region. It’s meant to feel like it’s in the Swiss mountains, and the weight of the landscape made me want to go with chunkier materials and bigger strokes,” says Gambrel. “The white upper walls and ceiling cap the black tiles, which defines the edges of the space and provides a relief from the darkness.” |

Photo: Eric Piasecki |
8. The 1912 Upper East Side apartment“I think of black, white, and red as high style,” says Gambrel. Thick stone countertops and simple metal hardware feel glamorous against the black lacquer cabinets, while oversize checkered floors are a play on old-time kitchens. A nearby red upholstered banquette is Gambrel’s ode to a vintage steakhouse. 08-Favorite Kitchen Designs |
Thanks To: Architectural Digest
|

